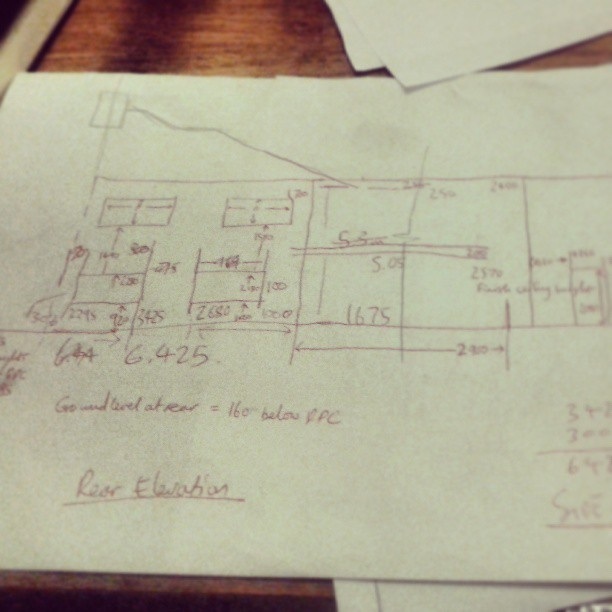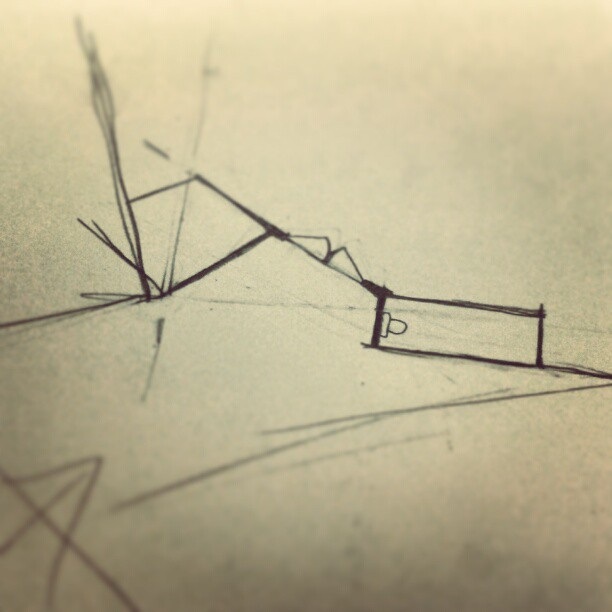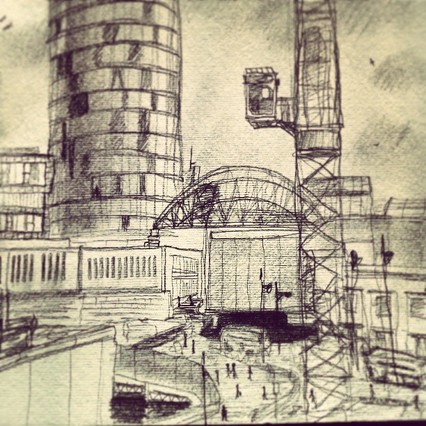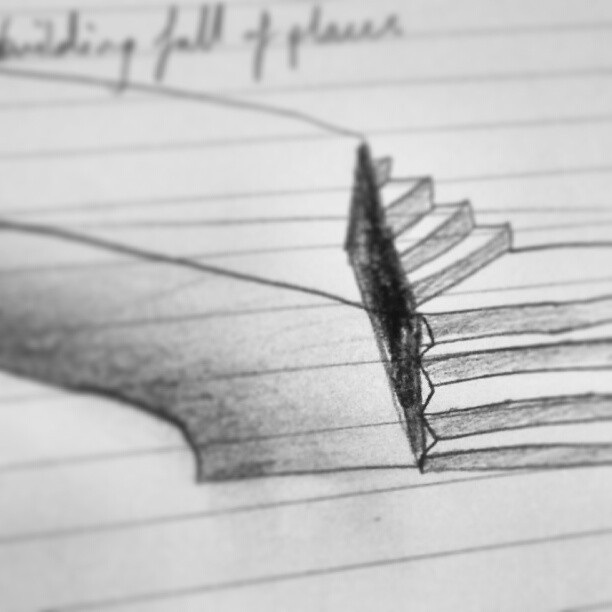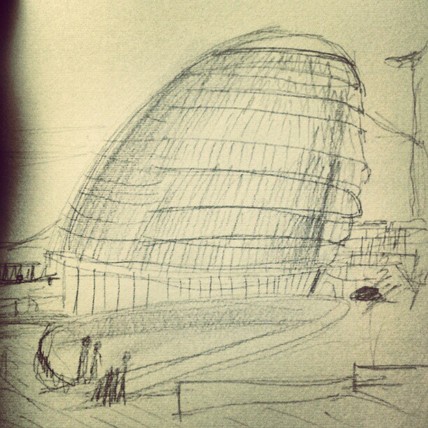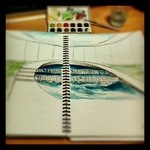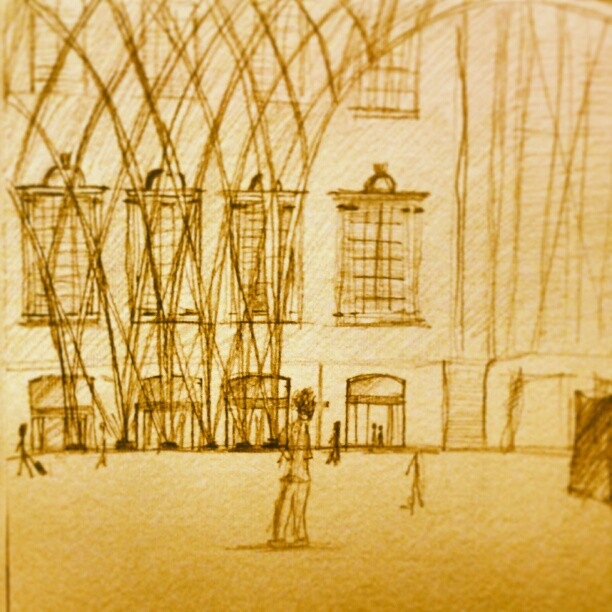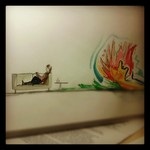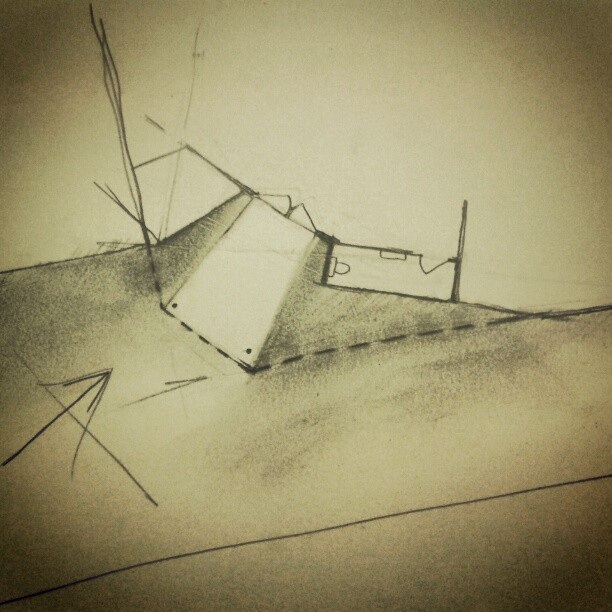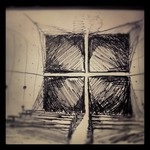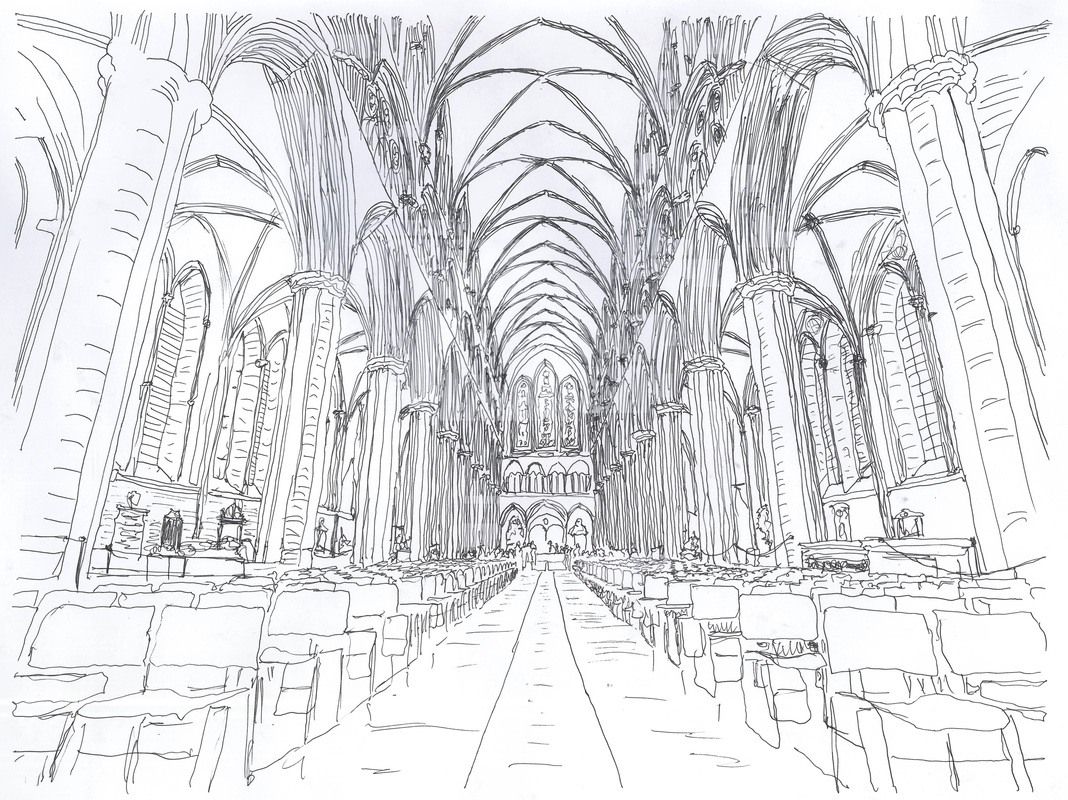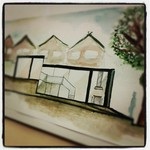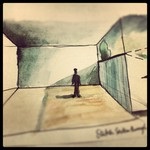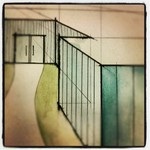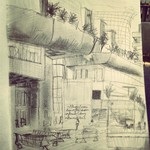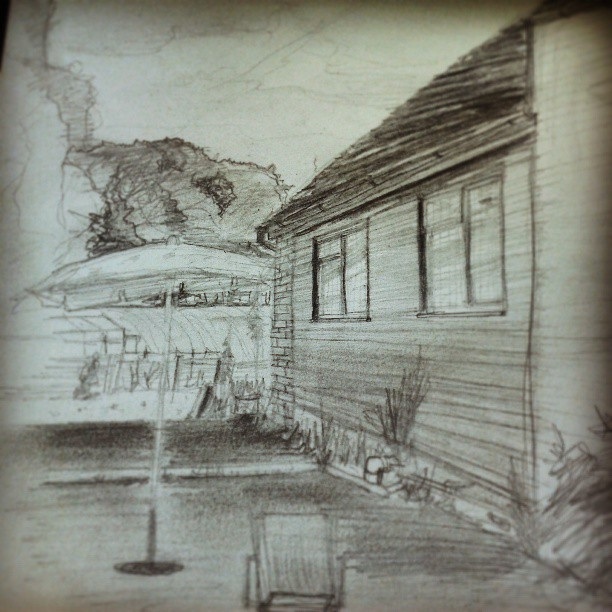
|
|
- Home
-
Part 1
-
Year 1
>
-
Design Studio
>
- Project 1 - Manifesto
- Project 2 - Boundary, Space & Perception
- Project 3 - Ergonomics & Anthropometrics (Chair) [Published]
- Project 4 - Architecture & Ergonomics (Lifebox)
- Project 5 - Shelter & Inhabitation (Observation Tower, Arboretum, Nottingham)
- Project 6 - Topography & Context (Matlock)
- Project 7 - Domesticity & the Dwelling Space (Weekday Cross, Nottingham)
- Arch Communication >
-
Design Studio
>
-
Year 2
>
- Year 3 >
-
Year 1
>
- Selected Projects
- Sketches
- Contact
