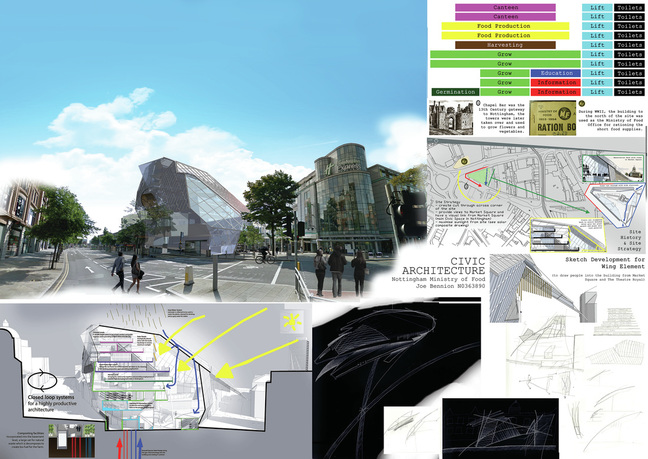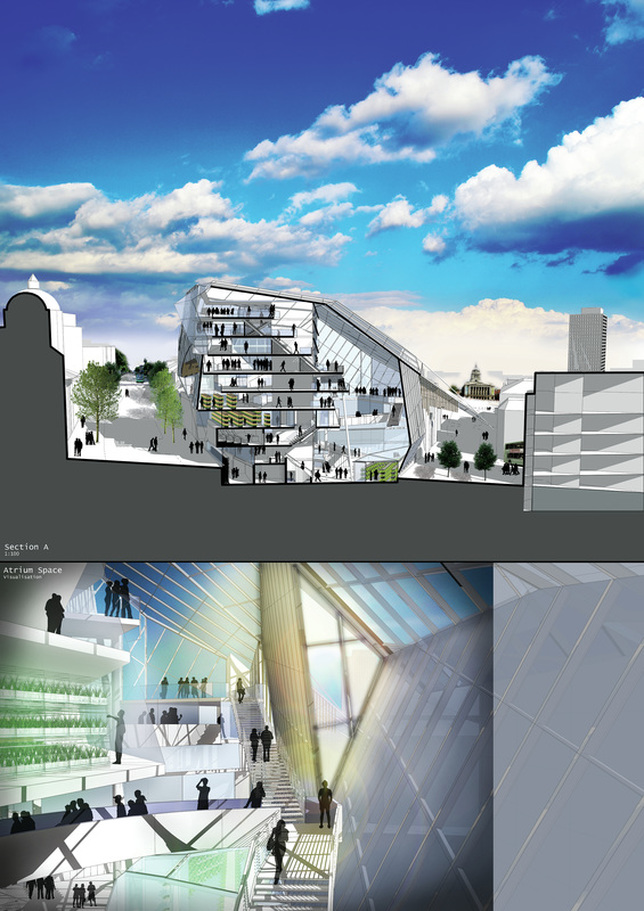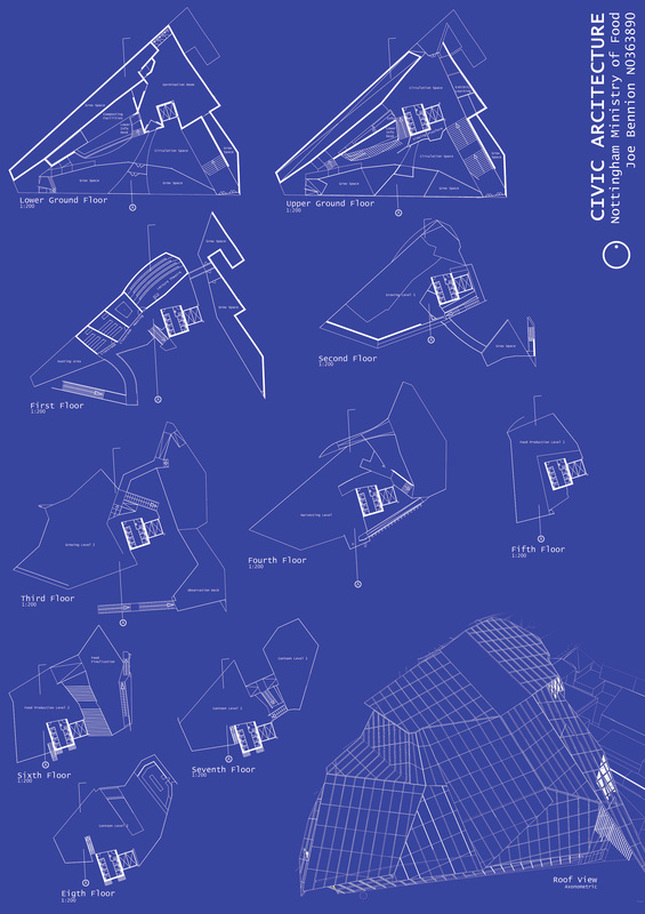Project 1 - Civic Architecture
|
ministry of food
chapel bar, nottingham We were asked to define "Civic Architecture" and create an architectural intervention based upon our personal interpretations of the typology. After investigating into future visions for Nottingham, I found that the city is currently trying to tackle high unemployment rates and poor health. I felt that a "civic" intervention should give something back to the city and should be transparent both formally and atmospherically. Based on my research and understanding of civic I decided to create a Vertical Farm, the program included several floors of growing space, educational facilities, viewing platforms across the city, food preparation levels and a two story canteen at the top of the building which provided healthy, freshly produced food. The higher floors of the building were designed in a stepped fashion to allow a glass envelope to maximise the amount of natural sunlight the growing spaces could receive. I did extensive research into hydroponics and aeroponics whilst designing the spaces (including personally growing my own plants to get a better understanding of indoor farming) so that they were perfectly suited to the functions taking place there. |
Design Development
A selection of sketches from site analysis to design development




